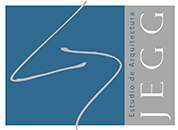Maestranza OCEA
Autores y o colaboradores: Juan Enrique González Gain / Fernanda Meza.
Localización: Pudahuel, Santiago, Chile.
Superficie proyectada: 243 m2.
Año de construcción: 2009.
El encargo apunta a 2 variables que requieren revisar su factibilidad normativa y constructiva:
- Ampliación y remodelación de las oficinas existentes dentro de una maestranza de jaulas salmoneras, transformando el programa existente.
- Incorporar en el nuevo edificio las oficinas corporativas de la empresa que se encuentran en otro sector de la ciudad, para así centralizar los servicios y producción.
En base a la imagen corporativa de la empresa y evocando las mismas jaulas salmoneras, se desarrolló una fachada que evoca el estar trabajando debajo del agua.
La fachada principal está diseñada con un entramando metálico, que deja pequeñas aberturas al poniente que sirven para controlar el sol, mientras que hacia el interior es todo muy transparente dejando que la luz del norte inunde los recintos. El oriente se abre para extender la vista hacia el resto de las instalaciones y la maestranza misma, logrando un mejor vínculo visual y espacial de todo el conjunto.
Esta propuesta agrega luz y vistas a los espacios antes cerrados y oscuros. Entrega también una relación funcional entre la zona industrial y la administrativa, que antes no existía.
El proyecto mejora los espacios existentes, aumenta el programa sin un exceso de aumento en los m2, dejándolo más flexible, luminoso y funcional.
Por otra parte, al abrir los muros que dan hacia la maestranza, mejora los sistemas de control, la relación productiva y el trabajo en equipo entre las distintas áreas.
The commission addresses two variables that require a review of their regulatory and construction feasibility:
- Expansion and remodeling of the existing offices within a salmon cage workshop, transforming the existing program.
- Incorporation of the company’s corporate offices from another sector of the city into the new building, centralizing services and production.
Based on the company’s corporate image and evoking the same salmon cages, a facade was developed that conveys the sense of working underwater.
The main facade is designed with a metal framework, featuring small openings to the west to control sunlight, while the interior is predominantly transparent, allowing northern light to flood the spaces. The eastern side opens up to extend views towards the rest of the facilities and the workshop itself, achieving enhanced visual and spatial connectivity across the complex.
This proposal introduces light and vistas to spaces that were previously enclosed and dimly lit. It also establishes a functional relationship between the industrial and administrative zones that was previously lacking.
The project enhances the existing spaces, expanding the program without excessive increase in square footage, resulting in a more flexible, luminous, and functional environment.
Moreover, by opening up the walls facing the workshop, it improves control systems, productive relationships, and teamwork among different areas.
