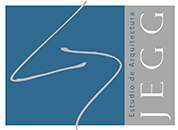Remodelación PH-Vitacura
Autores y o colaboradores: Juan Enrique González Gain.
Localización: Vitacura, Santiago, Chile
Superficie proyectada: 162m2
Año de construcción: 2011
Este proyecto se desarrolló en un edificio emblemático de la comuna de Vitacura, donde se aprovechó una adaptación existente del techo, previamente transformado en un Pent-House. El desafío principal fue la remodelación y ampliación de este Pent-House para satisfacer la necesidad de incorporar una oficina sin comprometer la privacidad de la zona residencial. Se enfrentaron restricciones significativas debido a la estructura y las instalaciones preexistentes del edificio, así como a las limitadas oportunidades de intervención en la construcción existente.
El proyecto incluyó la remodelación de la cocina y la zona de servicio, la expansión de la superficie habitable mediante la incorporación de un espacio de escritorio y biblioteca, y la reconfiguración de los espacios exteriores que albergan una piscina. Esta transformación no solo mejoró la funcionalidad y el espacio disponible en el Pent-House, sino que también realzó su estética y comodidad, creando un ambiente moderno y acogedor en este icónico edificio de Vitacura.
Situated on an irregular and steeply sloping terrain in one of the most emblematic areas of Cachagua, at one of the corners of Los Burros Square, this project faced the challenge of maximizing land value. The main objective was to design two residential units to optimize the investment in this high-value land. The architectural concept of the project offers a contemporary reinterpretation of the traditional local architecture, which typically features austere and lightweight constructions with roofs covered in coirón and unobtrusive exterior finishes.
The design introduces elements such as harnessing natural light, capturing scenic views, and significantly enhancing interior spaces.Furthermore, the relationship between the indoors and outdoors is strengthened through exterior architectural elements that create a sense of visual spaciousness, resulting in larger and brighter living areas. To maintain consistency with the local design aesthetic, a habitable terrace surrounded by planters filled with indigenous grasses was proposed for the roof.
