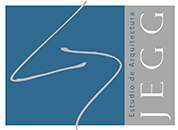Restaurante MAXO
Autores y o colaboradores: Juan Enrique González Gain y María Ignacia Troncoso.
Localización: Isidora Goyenechea.
Superficie proyectada: 260 m2.
Año de construcción: 2008
El cliente pidió una propuesta para mejorar el espacio existente de un restaurante enfocado al público de ejecutivos del barrio financiero “El Golf” en Santiago.
El local original estaba muy deteriorado, en un espacio bajo y oscuro además de una distribución que no aprovechaba bien los espacios para mesas.
Lo principal de la propuesta arquitectónica fue mejorar la funcionalidad del programa, cambiando su ordenamiento, al mismo tiempo que aprovechar al máximo la luz natural. Se reubicó vegetación que estorbaba, renovando el ambiente.
Con intervenciones puntuales y prácticas se levantó el cielo al máximo que la estructura permitía, pintándolo blanco brillante y con luz indirecta se logró aumentar considerablemente la luminosidad.
Se incorporó un árbol como parte de la decoración del local, configurando una zona distinta dentro del área de mesas, con luz natural.
Además, se unificó el programa de cocina y barra que antes estaba separado y con ello se optimizó el funcionamiento operativo del restaurante dejando además, más espacio para mesas. Por último, la propuesta arquitectónica entregó una modulación de maceteros/baranda que permitieron aprovechar el espacio que da a la calle, dando la sensación de un local mucho más grande, espacioso y acogedor.
The client requested a proposal to enhance the existing space of a restaurant catering to executives in the financial district of «El Golf» in Santiago.
The original premises were in a state of disrepair, with low ceilings and insufficient natural light, along with a layout that didn’t optimize the table spaces effectively.
The core of the architectural proposal was to improve the functionality of the program by rearranging its layout, all the while maximizing natural light. Vegetation that obstructed the space was relocated, rejuvenating the ambiance.
Through precise and practical interventions, the ceiling was elevated to the maximum height permitted by the structure. It was painted in a brilliant white color and illuminated indirectly to significantly enhance brightness.
A tree was incorporated as part of the interior decor, creating a distinct area within the seating section that benefits from natural light.
Furthermore, the proposal unified the kitchen and bar program, which were previously separate. This optimization improved the operational functionality of the restaurant and freed up more space for tables. Lastly, the architectural proposal introduced modular planters/railings that capitalized on the street-facing space, giving the perception of a much larger, spacious, and inviting establishment.
