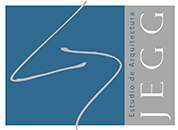Casa MW
Autores y o colaboradores: Juan Enrique González Gain / Bernat Burguera.
Localización: El Arrayán, pre cordillera de Santiago.
Superficie proyectada: 259 m2.
Año de construcción: 2018.
El cliente tenía el deseo de desarrollar una residencia ecológica que cumpliera con los estándares contemporáneos de seguridad, cumpliendo con las normativas vigentes y al mismo tiempo ofreciera todas las comodidades propias de una casa moderna. El proyecto optó por utilizar el sistema de construcción Neo-quincha, desarrollado por JEGG, que combina la experiencia en la construcción vernácula en base a tierra cruda con los parámetros actuales de la arquitectura y la construcción contemporáneas.
Uno de los principales requisitos del cliente era contar con espacios privados independientes para alojar a visitantes extranjeros, así como favorecer amplios y luminosos espacios sociales y conectar la casa con el cercano cerro Pochoco. El elemento clave y generador del emplazamiento es el muro oriental de la cocina, que permite disfrutar de vistas al amanecer y la cumbre mientras se desayuna. Esta ventana, que se extiende de este a oeste, define el espacio longitudinal principal de la casa en sus áreas sociales, creando un eje espacial abierto que brinda amplitud al recorrido desde la sala de estar hasta la cocina, pasando por el zaguán y el comedor.
Dado el fuerte desnivel del terreno, se aprovechan las vistas panorámicas hacia el valle al norte, mientras que al sur se crean espacios cerrados y acogedores entre el cerro escarpado y la propia estructura de la casa.
La geometría racional del edificio se integra armoniosamente en el entorno agreste del lugar gracias a la materialidad, ya que más del 70% de su revestimiento se compone de barro extraído del mismo sitio.
The client sought to develop an eco-friendly house that would meet all contemporary safety standards, adhere to current regulations, and at the same time, offer all the comforts of a modern home. The project opted for the Neo-quincha construction system, developed by JEGG, which combines expertise in vernacular construction using raw earth with the current parameters of contemporary architecture and construction.
One of the client’s main requirements was to have independent private spaces to accommodate foreign visitors, as well as to favor spacious and well-lit social areas and establish a connection between the house and the nearby Pochoco hill. The key and generative element of the site is the eastern wall of the kitchen, allowing for breakfast while enjoying the sunrise and the summit.This window, extending from east to west, defines the main longitudinal space of the house in its social areas, creating an open spatial axis that provides breadth as one moves from the living room to the kitchen, passing through the hallway and dining room. Given the steep slope of the terrain, panoramic views to the north are highlighted, while to the south, enclosed and cozy spaces are created between the rugged hillside and the house structure itself. The rational geometry of the building harmoniously integrates into the rugged landscape of the site thanks to its materiality, as more than 70% of its cladding is composed of clay extracted from the same location.
