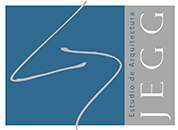Casa Bernstein-Muzard
Autores y o colaboradores: Juan Enrique González Gain.
Localización: Pintué, Comuna de Paine.
Superficie proyectada: 342 m2.
Año de construcción: 2014.
MEMORIA:
Después del terremoto del 27 de febrero de 2010, la casa patronal de la Hacienda Aculeo fue destruida totalmente. El encargo del propietario fue intentar recuperar la memoria histórica de la antigua casa, sin reconstruirla. Había sido levantada hacia el 1600, completamente de adobe, con más de 5.000m2, patios interiores, corredores y una altura aproximada de 9m hasta la cumbrera del techo de teja colonial. La premisa arquitectónica fue manejar las proporciones de la casa, su altura visual, el eje principal como elemento ordenador del entorno (el parque que la rodea, camino de acceso, y el frontis de la iglesia de la calle del frente); además de conservar y aprovechar los patios.
tomando las proporciones y la modulación de la casa original. de modo de mantener la imagen con corredores trabajados al estilo colonial chileno. Se levanta levemente el terreno y se realiza el trazado a partir de un zaguán en el eje principal, que conecta visualmente el acceso y la iglesia con el patio interior. Mediante un pasillo paralelo al corredor, se ordenan los espacios interiores de la casa emulando arquitectura tradicional, mejorando la luz y las vistas hacia el norte, e integrando el jardín colonial existente. La casa vuelve a ser referente e ícono de la memoria histórica. Aprovecha bondades constructivas actuales e incluye un modo de vida actualizado, con mejoras en la funcionalidad, iluminación, asoleamiento; y ampliando vistas.
After the earthquake of February 27, 2010, the main house of Hacienda Aculeo was completely destroyed. The owner’s directive was to attempt to recover the historical memory of the old house, without rebuilding it. Erected around 1600, the original house was entirely made of adobe, spanning over 5,000 square meters, featuring inner courtyards, corridors, and an approximate height of 9 meters up to the peak of the colonial tiled roof.
The architectural premise revolved around managing the house’s proportions, its visual height, and the main axis as an organizing element for the surroundings (the surrounding park, access road, and the front of the church on the street). It also aimed to preserve and utilize the courtyards.
The project positions its main façade towards the street, adopting the proportions and modulation of the original house to maintain its essence. Colonial-style corridors adorn the façade, reflecting Chilean architectural influences. The terrain is subtly elevated, and the layout stems from a central hallway, visually connecting the entrance and the church with the interior courtyard.
A parallel hallway to the corridor organizes the interior spaces, emulating traditional architecture, enhancing light and north-facing views, while integrating the existing colonial garden. The house has once again become a reference and an icon of historical memory. It harnesses current construction advantages while embracing a contemporary way of life, incorporating enhancements in functionality, lighting, sun exposure, and expanded vistas.
